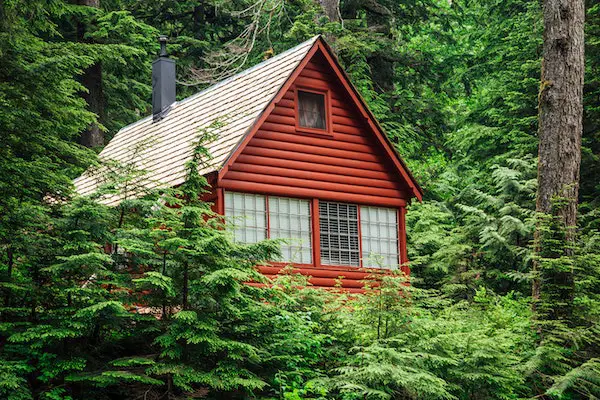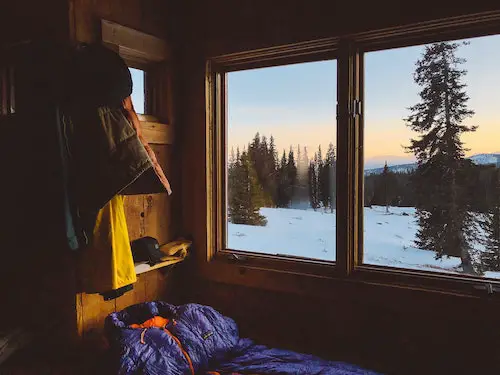Cabin Kits For DIYers
This page is a work in progress, we are trying to find a bunch of cabin kit options on the market and share them here. If you are looking for a cabin kit this is the right place.
We don’t sell cabin kits we have just made this list to help you see some options that are out there. If you want a cabin kit or you are just looking for plans to build it yourself we have both of those options listed below.
Don’t forget to check back, we will be adding more options as time goes on.

Log Cabin Kits
One Room Log Cabin
This cabin features a 209 square foot floor plan. The walls are 1 3/4 inches thick.
The dimensions of the inside when completed are 17′ by 12 1/2′. The walls on the sides are 87 1/2″ and the overall height of the cabin is about 11 1/2′.
This cabin would make a very nice and spacious office or backyard log cabin. This cabin does not feature a bathroom or kitchen but those could be added as needed.
Log Cabin Kits Three Bedrooms or More
Cabin Kit DIY
Prefab Timber Frame Cabin for DIY Project
This cabin is a very nice home that has two bedrooms, one bathroom, a living room and kitchen and dining area.
This structure is made out of heavy duty laminated timber frames. The timber frame is made out of Northern Spruce.
This cabin can be placed on a strip foundation and it is engineered for this purpose.
Cabin Kit Cheep
Cheep Backyard Cabin Kit
This cheeper cabin for your backyard would be an awesome getaway, office, or lounge area. It is 123 square feet and has windows all across the front to allow sunlight into the space.
The cabin is over 11 feet tall at the peek and has floor space that is about 13 feet by 9 1/2 feet.
Cheep 150 Square Foot Cabin Kit
This cabin comes with DIY instructions to put the entire cabin together. It would be a good addition to a garden or to add to your backyard.
The interior does not need finishing with this cabin kit. The kit also features several windows to let in more light.
To set up the cabin, for all you DIYers, it will take two adults three to four days to complete the construction. They also say that minimal tools are needed to build the cabin.
Cabin Shed Kit
16’x28′ Cabin Shed Kit
This cabin shed kit has a large floor plan for a shed. Because this is a DIY building project it allows customization as it is built. You can add windows and doors as needed according to the plans.
Windows are not included in the building materials and have to be purchased separately.
It also comes with a loft at one end of the shed cabin leaving the other end with taller ceilings.
The loft ceilings are over seven feet tall and the loft can also be customized to fit more of your needs.
Log Cabin Kit Cost
Cabin Kit House
A Frame Cabin Kit
Cabin Kit With Loft
Cabin Kit With 129 SQF Loft
This cabin features a bedroom, living room, and a covered deck on the front. The total square feet on the first floor not including the loft is 354.
The loft of this house does not go out over the porch but is only over the back bedroom. This will make the living space have a taller ceiling. The total area of the loft 129 square feet.
Also be aware with this cabin kit that you can get different thickness of walls and rough to resist higher wind speeds and support more snow fall on the rough. Calculate what it will need to withstand in your specific location.
24×24 Cabin Kit
24X24 Cabin/Garage Kindle E-Plans
These plans come with a full instruction guide to build a garage with a loft and dormers. The plans come in Kindle format with the blue prints as well. It also comes with video instruction and how to guides as well.
20×30 Cabin Kit
20′ By 30′ Timber Frame Cabin Kit
This timber frame kit comes with wall framing, angle brackets, Loft joists, and roof rafters.
This kit comes as a frame so that you can customize it to your needs, to build a cabin, home, workshop, trapping cabin, shed, or barn.
20×24 Cabin Kit
20×14 Cabin Kit
16×24 Cabin Kit
16’X24′ Cabin Kit Plans
This cabin is a DIY project for a beginner. The plans come with a list of all the materials you will need to build this cabin.
These plans come with a step by step guide on how to assemble. A lot of the angled cuts can be traced from the plans and steps.
This cabin has a covered porch, loft, main living area, bathroom and kitchen.
30×40 Cabin Kit
6×20 Cabin Kit
10×10 Cabin Kit
10’x10′ Shed/Cabin Kit
Sheds and cabins are built usually with similar construction patterns. The difference between the shed and a cabin it that the shed interior is not usually finished.
This shed kit could be finished and insulated to work as a 10×10 cabin. This cabin could go in your yard or on your cabin property.
10×12 Cabin Kit
12×12 Cabin Kit
12’x12′ Shed or Cabin kit
This shed could be a good way to get a 12 by 12 cabin on your property. The shed is built with 2×4 studs.
The doors are prebuilt and ready to hang. This kit has the siding and roofing precut to fit to make your job building this DIY shed easier.
The barn doors on the front give you a doorway wider than five feet.
12×16 Cabin Kit
12’x16′ Wood Shed Kit
This cabin comes ready to cut and install. Siding and sheathing is precut for installation. The doors can be modified and placed to one side or the other.
You could put this shed on mountain property, cabin lot, backyard or other location for storage or converted into living quarters.
16×32 Cabin Kit
16×16 Cabin Kit
Cabin Kit Floor Plans
Cabin Kit Garden House
Movable Garden Cabin Kit
This garden cabin kit comes with a curved rough and the hight from floor to ceiling is just over seven feet tall.
This would be a good cabin for your backyard office or get away cabin for reading or relaxing.The total floor area is 117 square feet.
This cabin can be painted to match your garden and home. It can come with or without the wheels so you can make it permeant or moveable.
Overall this is an interesting choice of cabin kits for your backyard or garden.
Garden Cabin Kit 113 SQF
A kit that you can build in your garden or yard. Not a giant cabin and has one room. Big enough to be an extra bedroom or place to relax.
It also comes with an overhanging porch rough and could be used as a serving area or a pool house.
The walls are 6′ 5″ on the sides and 8′ 3″ at the peak.
Building a Log Cabin Kit Yourself
Yurt Cabin Kit
Yurt Cabin Kit Plans
When you think of a yurt cabin what do you think of? I didn’t know right off what a yurt cabin was, but come to find out it is a round cabin.
For this cabin I had to look a little harder to find a yurt cabin. These are plans on how to build a yurt cabin from scratch.
They are shipped as paper plans and will arrive at your house and they are not an electronic copy.
Mongolian Yurt Cabin Tent
This Mongolian Yurt is designed to last 10 years and is not a tent that you move around. That is why we added it to the cabin list. This is a real Yurt Cabin Tent.
The doors are made of wood and the walls are held up by lattice and it has a 3.5 meeter diameter. This makes the square footage of the yurt about 100 SQF.
Cheep Yurt Tent
This yurt tent is large enough for the entire family, depending on what size you buy. The sizes come 3, 4, 5, 6, and 7 meeter diameter sizes.
It is also a very spacious tent for those who would like more room when they are camping.
This tent is better for longer stays and comes with a vent for a stove pip.
Cabin Kit With Bathroom
Cabin Sauna Kit
Outdoor Cabin Sauna (Wet or Dry)
If you need an outdoor sauna to relax in here is an outdoor one that comes prebuilt to go right into the back yard.
It also comes with a heater with touchscreen controls, 40 pounds of sauna rocks, wooden bucket and scoop.
If you are local you can pick this up and get it right to your back yard.
Expensive Cabin Kits
Cabin Kit Add Ons
Other Cabin Kit Resources
Southland Log Homes
Southland Log Homes sells log cabin kits for hunting or fishing log kits. They also do custom kits so that you get the cabin you want. They build it to fit your budget and give you an awesome cabin.
Conestoga Log Cabins & Homes
Conestoga Log Cabins and Homes is a log cabin kit company with the ability to serve private or public cabin kits. Their kits are under 1100 square feet but they are built in a log cabin style.
Honest Abe Log Homes
Honest Abe Log Homes specializes in log cabins and timber frame construction. They will also help you with a custom project and get you what you want.
Golden Eagle Log & Timber Homes
Golden Eagle Log & Timber Homes is a company that has a lot of options when it comes to log cabins. They offer kits that are more conscious using parts of logs allowing the outside of the home to look like a log cabin but the log may not need to be the entire wall. this can help reduce cost. They explain it much better in the video above.
Zook Cabins
Zook Cabins will also do custom plans and get you the cabin you want. They will also sell you more modern home kits, but they also do traditional log cabins.

Middleton Timber Products
Middleton Timber Products has a list with the plan, square footage, and price listed on the website. Most of their above competitors don’t show a lot of that information. Middleton has over 20 cabin kits listed on their site with this information.


























